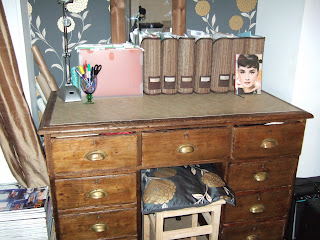Anyway, waaay back I posted a few 'to do' lists, including one about our kitchen.
http://thriftystylishhome.blogspot.com/2009/08/to-do-list-post-3-kitchen.html
In January our kitchen finally got the attention it deserved, and a bit of an update. We repainted, bought some new appliances, replaced the work surface and sink etc and I'm really thrilled with the results.
As ever, budgets were an issue so we kept costs as low as possible. We couldn't really justify new cupboards because our old ones were in good condition and the layout was fine so we opted to paint them instead (in Farrow & Ball's Pavilion Grey) and it makes such a difference.
I had originally talked about painting the walls in a bright pink, but I changed my mind and decided to go with simple white, which ties in with the rest of the flat. I thought that we could easily change it if we wanted to, and I was keen to keep things simple and uncluttered looking.
We bought new appliances (over, hob, hood and dishwasher) from Currys at very competitive prices; a beautiful iroko work surface from Kitchen Worktops direct (recommended by a couple of people I know) and a ceramic sink and tap from Kitchen Appliances Direct. It also had been recommended by a friend and we found the prices to be really, really competitive. Although we contemplated a belfast sink for a while we're really delighted with the one we chose - a double sink is handy, it's deep enough to hide the dishes before they make it into our new dishwasher and it also meant that we didn't lose the valuable cupboard space below. Our tiles were from Topps Tiles and we went with simple white metro tiles, but with grey grout, which I think makes them stand out a bit more. The other change, was a cabinet that we got built to box in our boiler, and provide some valuable storage (as we'd lost a cupboard and a drawer to accommodate the new dishwasher). We also added a bit of a breakfast bar, that I love. We bought some bar stools from eBay (which I need to stain still) and it's a lovely place to sit with a morning coffee. It's also a handy extra surface for serving up meals etc.
Anyway, here are some 'after' pics, which I do hope you like. (You can click on the link of the post above for the before shots).




Our new 'breakfast bar' area - and you can just see the still-to-be-stained stools, too. We want to stain them darker to match our Danish-oiled work surface.

The handy storage in our new boiler cupboard. Slightly messy, I admit...
And in case you can't be bothered to click on the link above, here's a quick 'before' shot of our cupboards, old work surface and dated tiles. Yuk!

Subscribe to Thrifty Stylish Home by email












